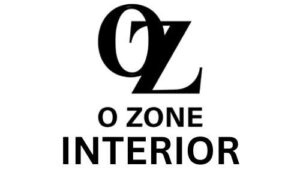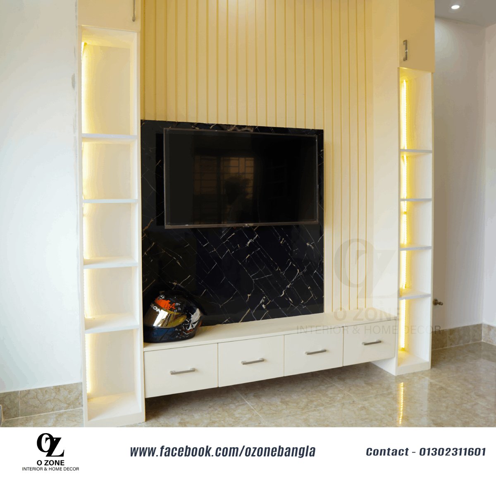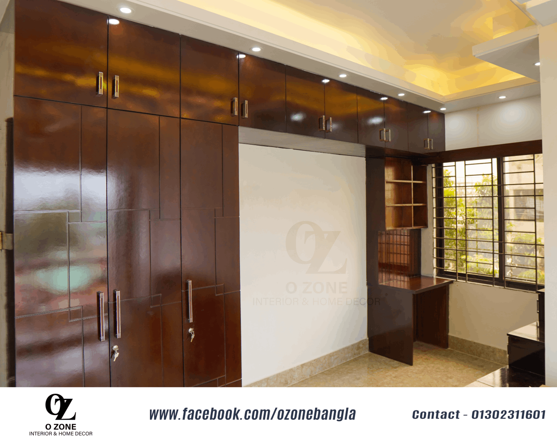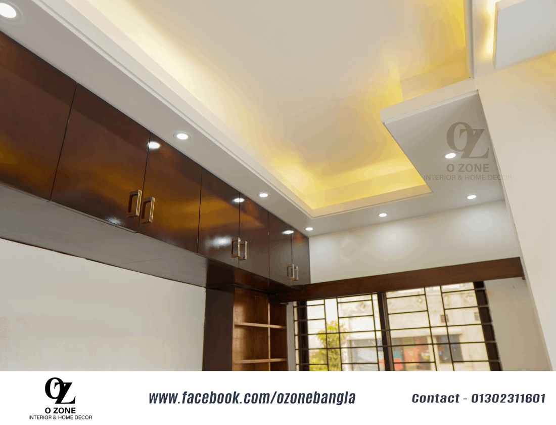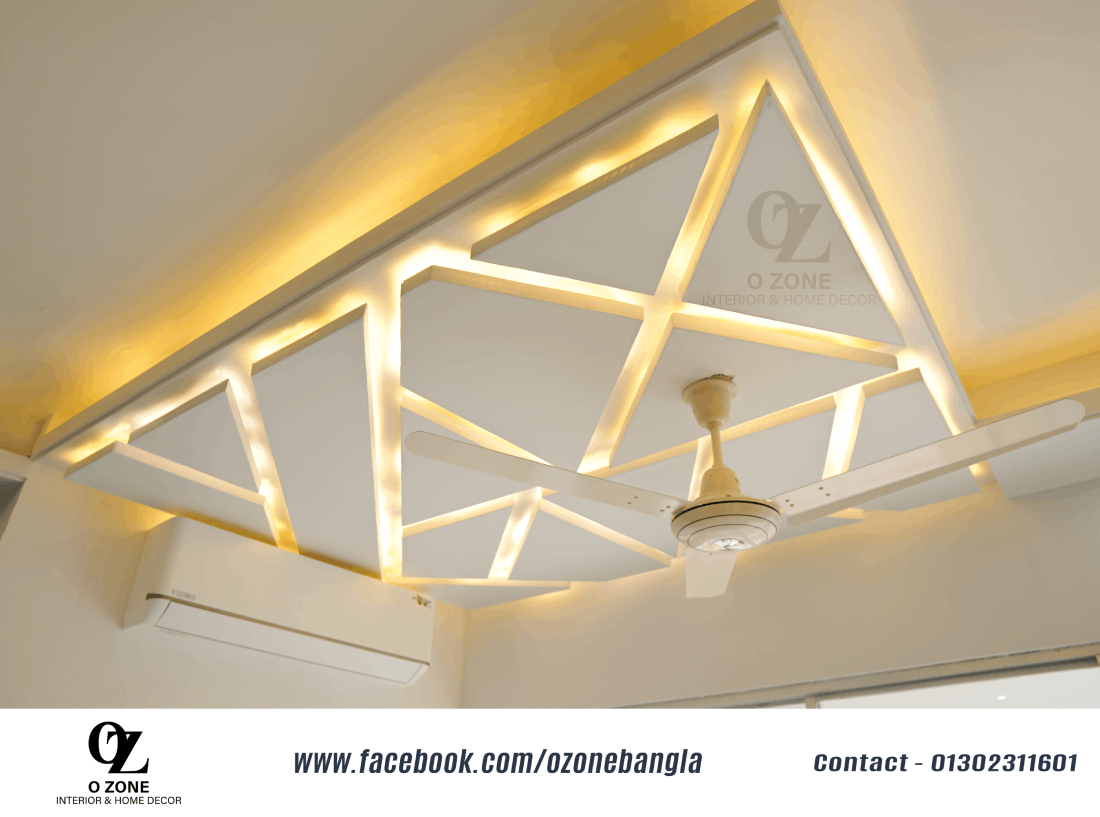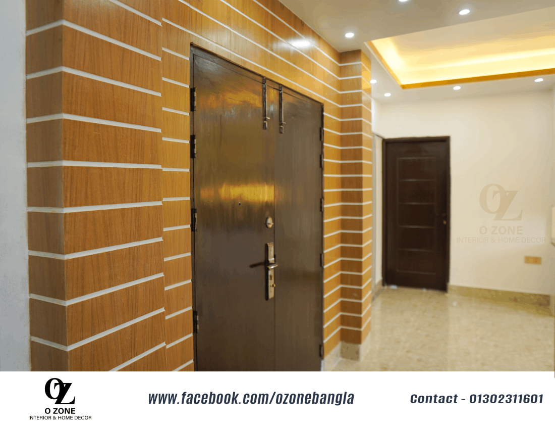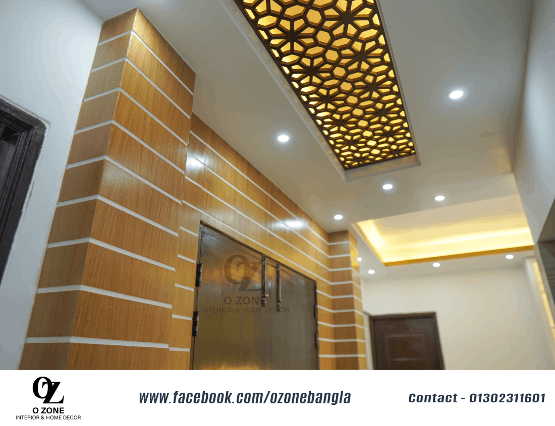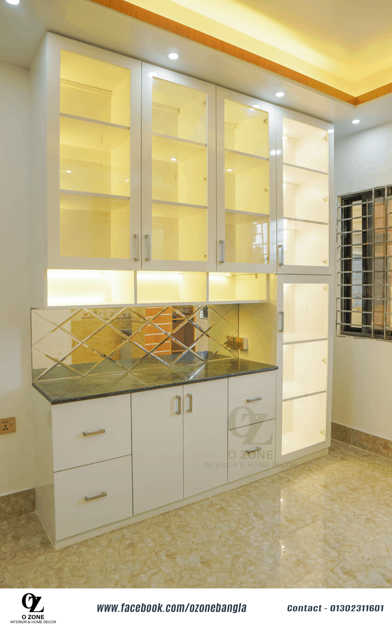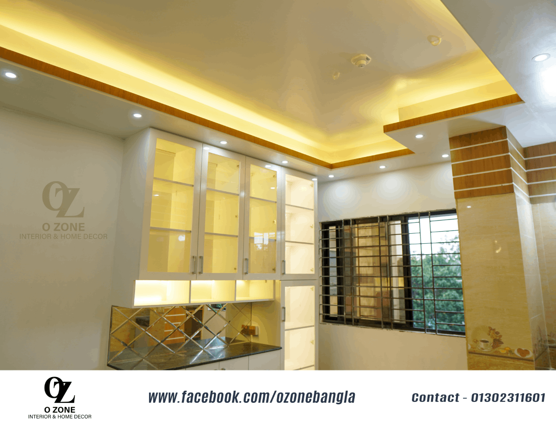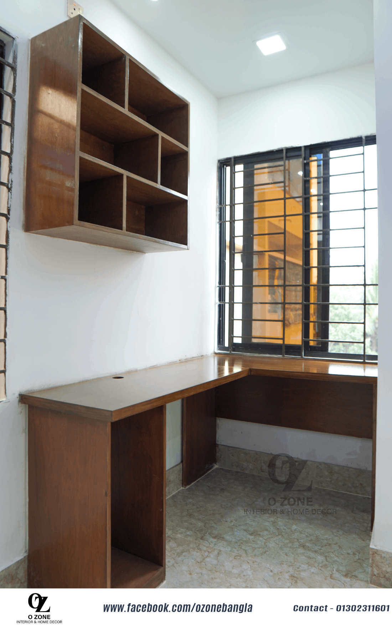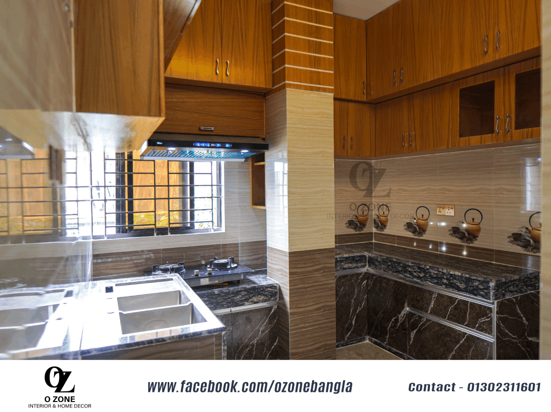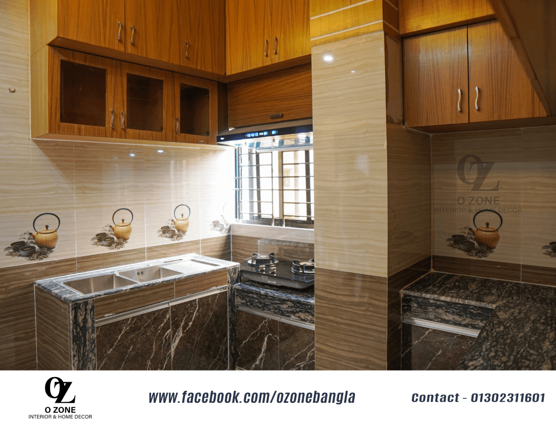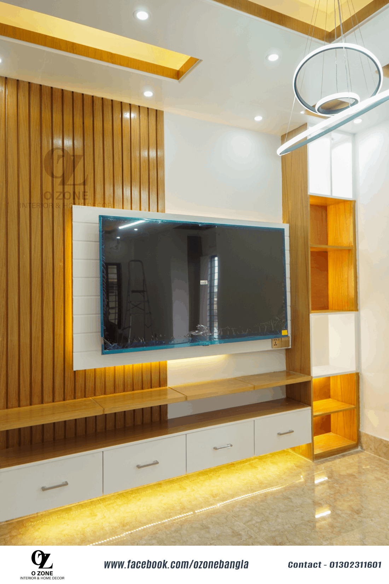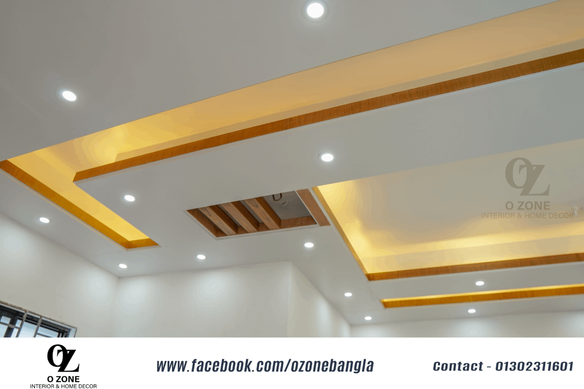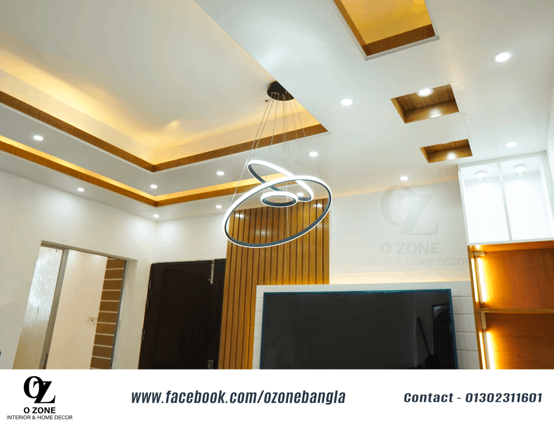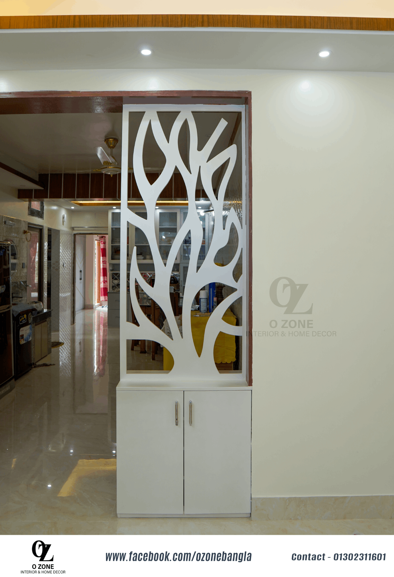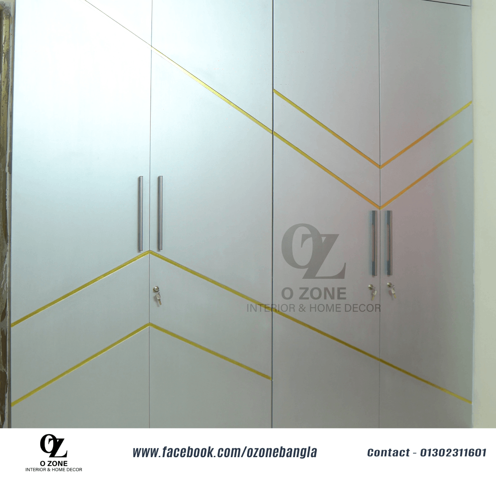Architectural Design
Step into the realm where creativity meets functionality, and structures come to life. Our approach to architectural design encompasses a rich tapestry of essential areas, each contributing to the creation of spaces that inspire, innovate, and stand as testaments to thoughtful design.
Types of Architectural Design We Provide
Conceptual Design
At the core of every project lies the conceptual design phase. We explore spatial relationships, aesthetics, and functionality, shaping the initial vision that sets the tone for the entire architectural journey.
Site Planning
Optimizing the use of natural features, our site planning considers vehicular and pedestrian circulation, harmonizing with the landscape, and envisioning outdoor spaces that seamlessly integrate with the surroundings.
Building Design
Crafting the overall form and structure of the building is an art. Our designs balance aesthetics with structural integrity and functionality, creating spaces that are not just visually pleasing but also purposeful.
3D Visualization and Modeling
Bringing designs to vivid life, we employ advanced 3D visualization and modeling techniques. These tools allow us to present concepts, engage with clients, and provide immersive virtual experiences.
Project Management
Ensuring the seamless transition from design to construction, our project management team oversees the execution. Collaborating with contractors and stakeholders, we ensure that the final built structure aligns with the initial design intent.
Collaboration with Stakeholders
Collaboration is key in our design process. We work closely with clients, engineers, contractors, and other stakeholders, incorporating feedback and fostering a communicative and collaborative journey from concept to completion.
WE OFFER
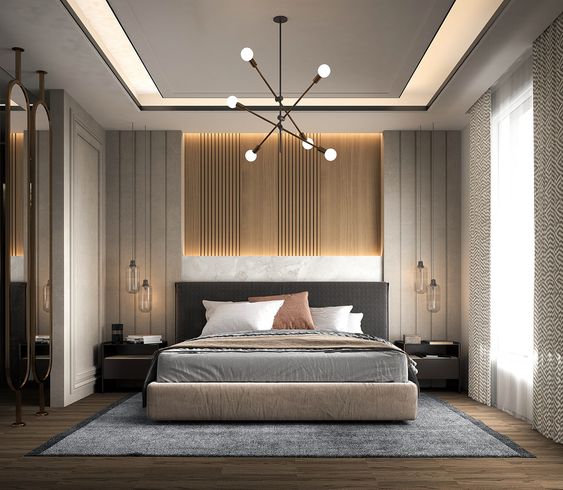
LIVING ROOM INTERIOR

BEDROOM INTERIOR

DINING ROOM INTERIOR

